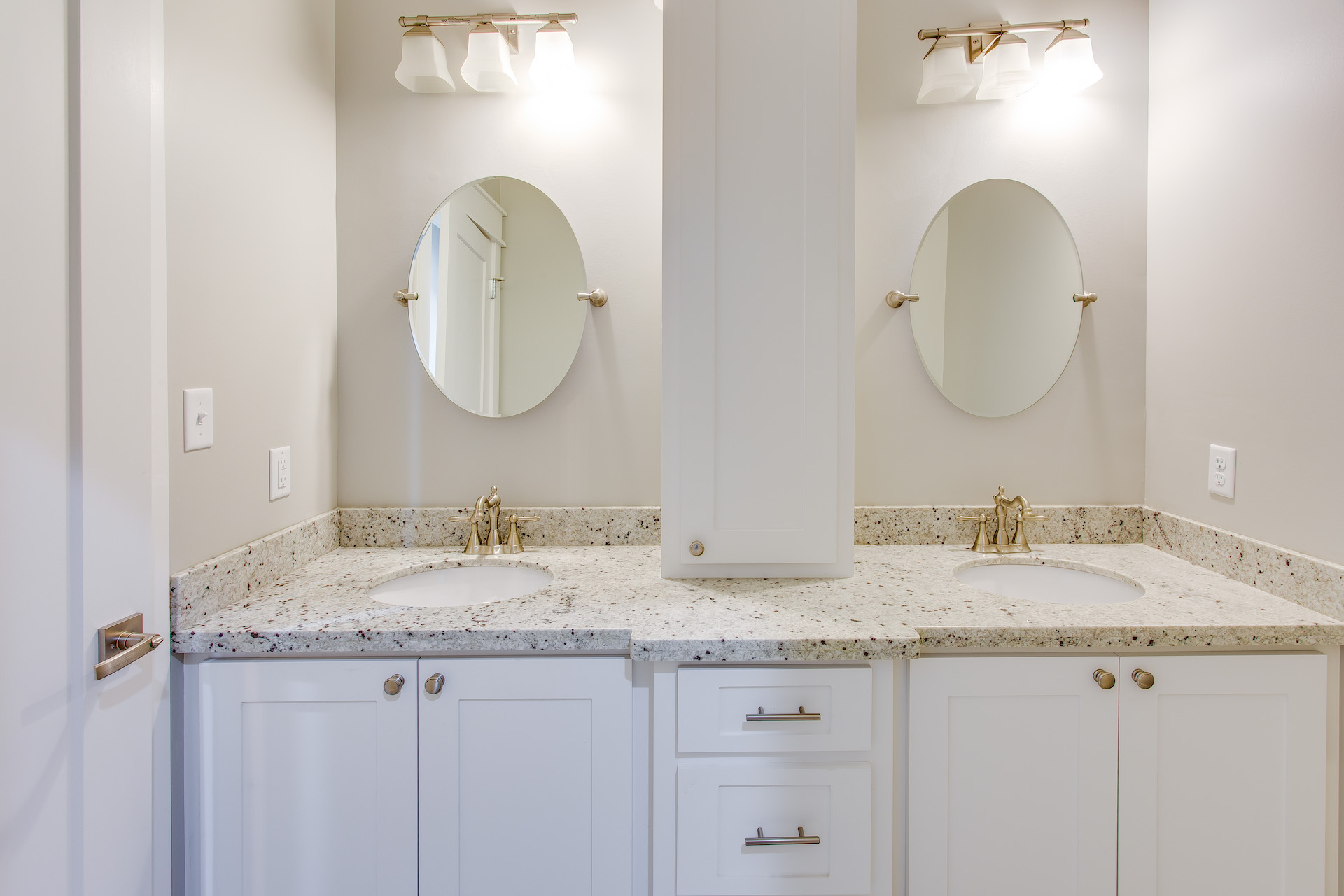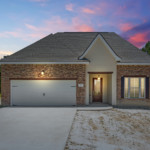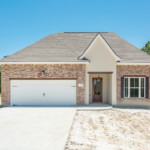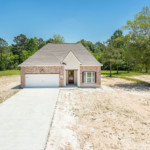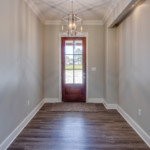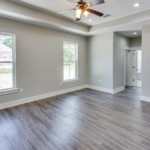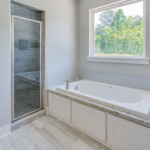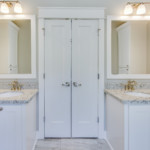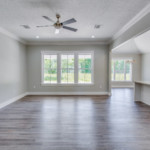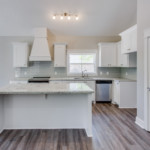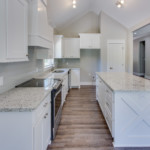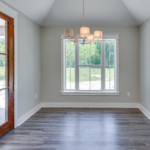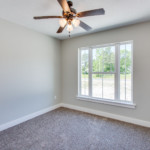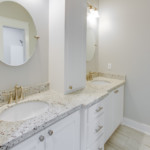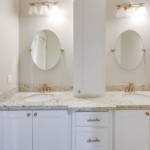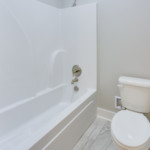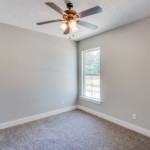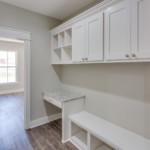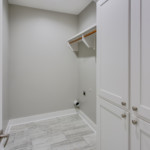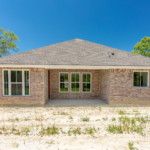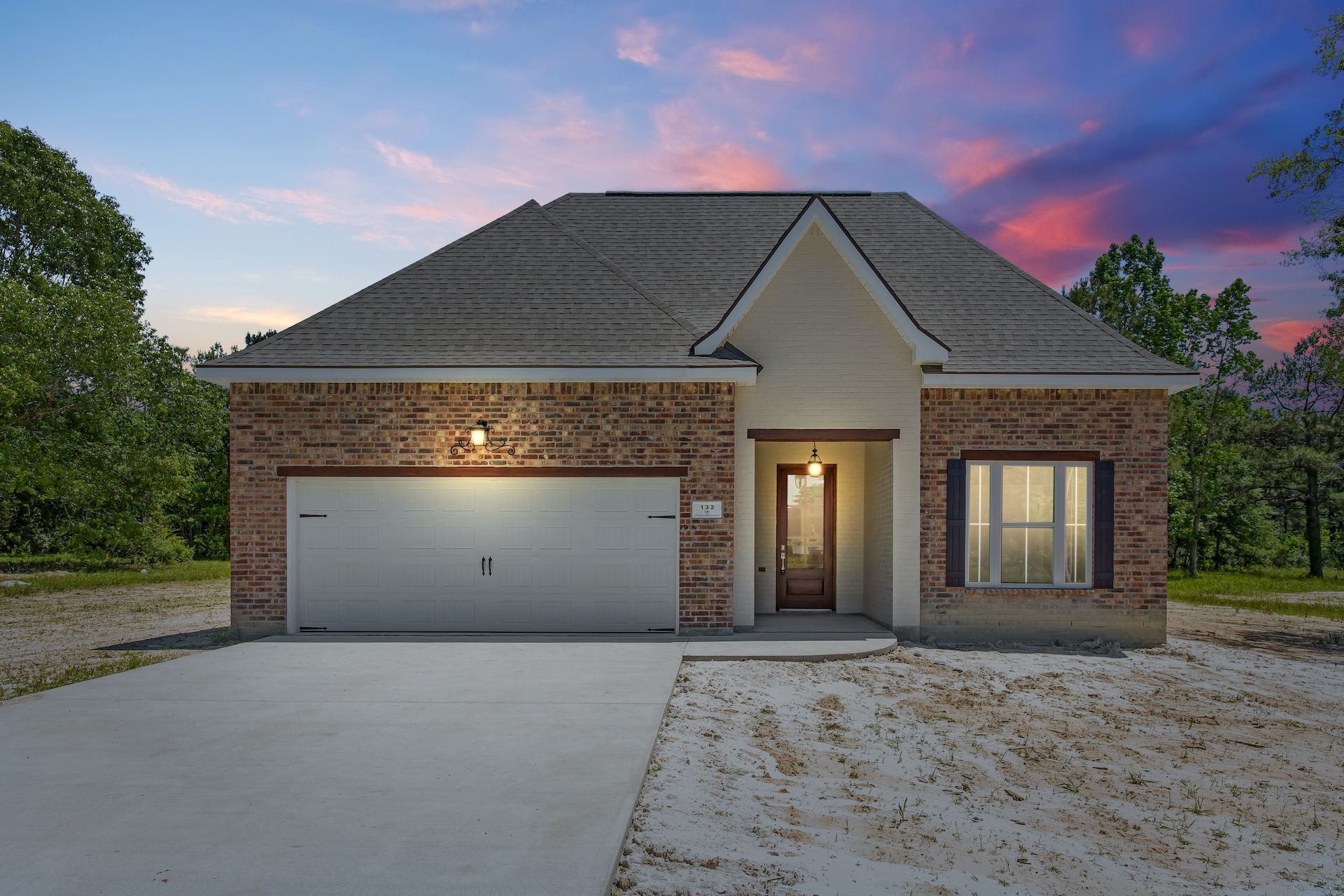
Project Info Coming Soon
About This
Project
BUILD TYPE
Spec
WHAT THE CLIENT WANTED
For this client, enough bedrooms and bathrooms to accommodate a house full of teenagers as well as an open floor plan to allow for plenty of time together as a family were the most important features we needed to include.
Sharing Spaces
How We Delivered
We knew this home’s two bathrooms had to work double-time for this family. For the master, we included a separate shower and bathtub as well as his and hers sinks and vanities to maximize the usability of the space. Likewise, the shared guest bath features a double vanity with additional countertop cabinets for extra storage.
Work, Play, Repeat
Our favorite aspect of this home is the custom nook area we created to serve the family’s various needs. A built-in desk provides storage and a workspace for this sometimes-work-fromhome mom, while cubby and locker storage keep the kids schoolwork and sports gear tucked neatly away.

